EXPANDING INTO NEW DESTINATIONS
When Pappus House opened its doors in 2017, it was York’s only home to provide supportive care exclusively to people in their last months of life. In conjunction with hospice care, Pappus House provides non-medical, home-like care for individuals who are unable or prefer not to die at home. Over the years, Pappus House outgrew their original three-bedroom facility and were turning away more than 50% of their referrals due to lack of space. Their mission to serve more individuals and families eventually led to a partnership with Kinsley Construction.
DESIGNING THE NEW DESTINATION
When Pappus House decided it was time to expand, they purchased the existing 6,500-square-foot SPCA building in Thomasville, Pennsylvania. Out of four potential renovation contractors, our Building Division was selected to complete the work after we submitted a design-build proposal.
Our goal for this project was to give Pappus House as many options as possible to help them achieve their vision. To do that, our team thoroughly assessed the site and carefully considered Pappus House’s wishes and budget as we worked to make their vision a reality. Initially, we had planned for 10 design meetings, but due to Pappus House’s fundraising efforts and COVID-related delays, the weekly meetings persisted for almost two years.
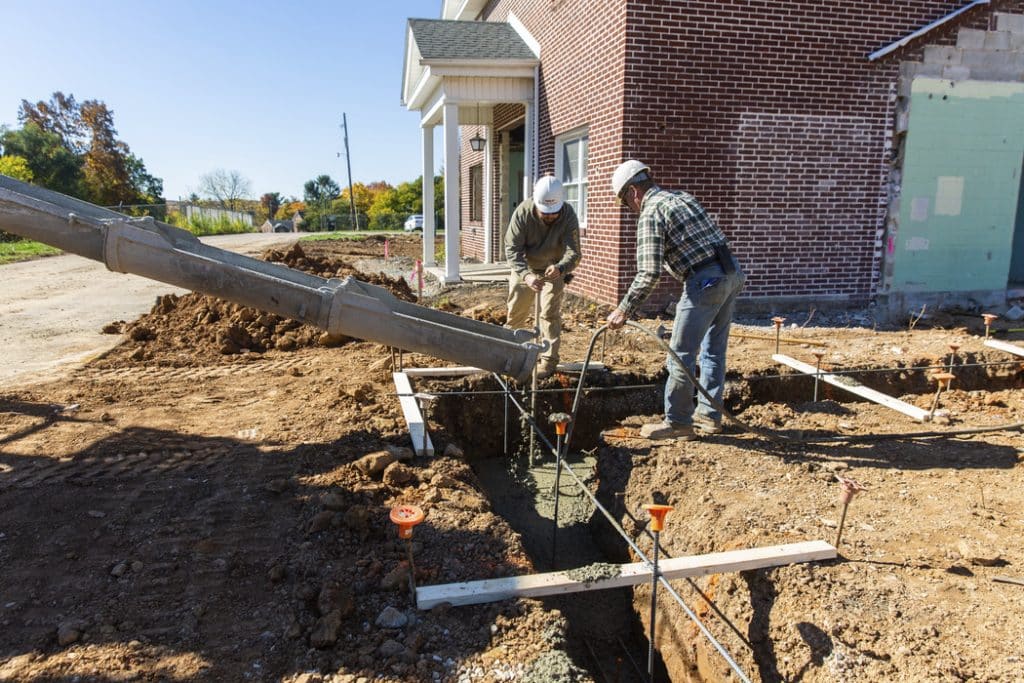
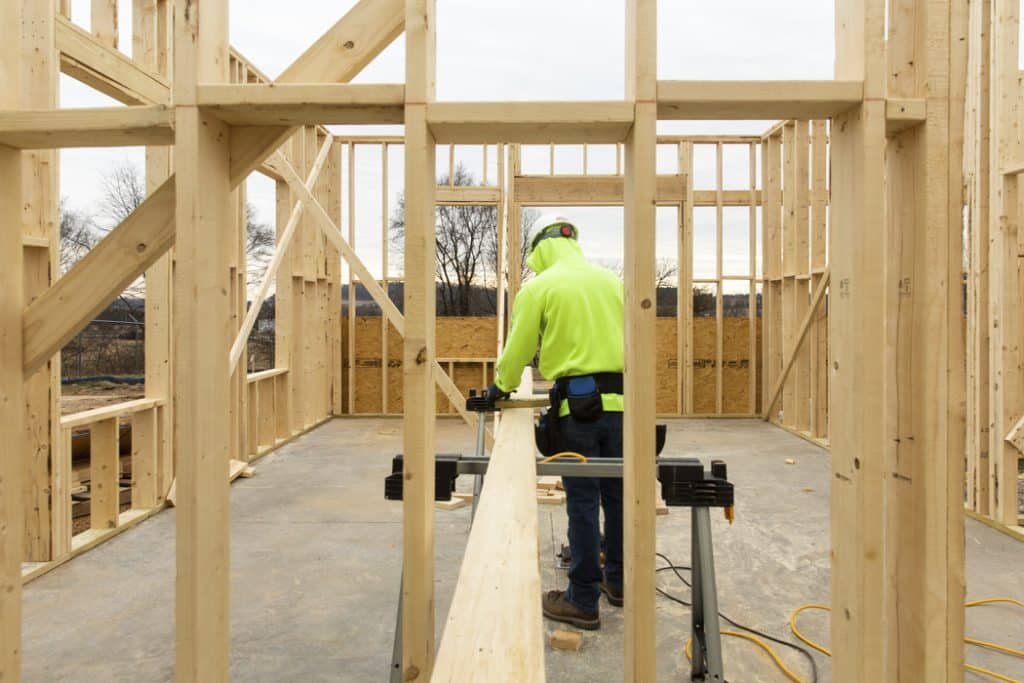
TEAMWORK GETS THE JOB DONE
The final design for Pappus House’s future building increased their resident capacity and provided amenities that weren’t available at their existing three-bedroom facility. The design provided eight private rooms with a patio and privacy fence for residents, as well as a kitchen and dining area, a laundry facility, a quiet reflection room, walking paths and gardens. The design for the second floor of the building included offices for employees, a breakroom and a bedroom for family members if they would like to stay.
With the design confirmed, our construction team got to work in October 2022. The west and east wings of the building were demolished, and our Site team started the grading work. Once the site work was completed, the Building Division got to work and self-performed all footers and concrete work, and installed the wooden framing, roof trusses, shingles, and windows. Our Industrial Division also joined in on this project and helped with steel work on the rear stairway.
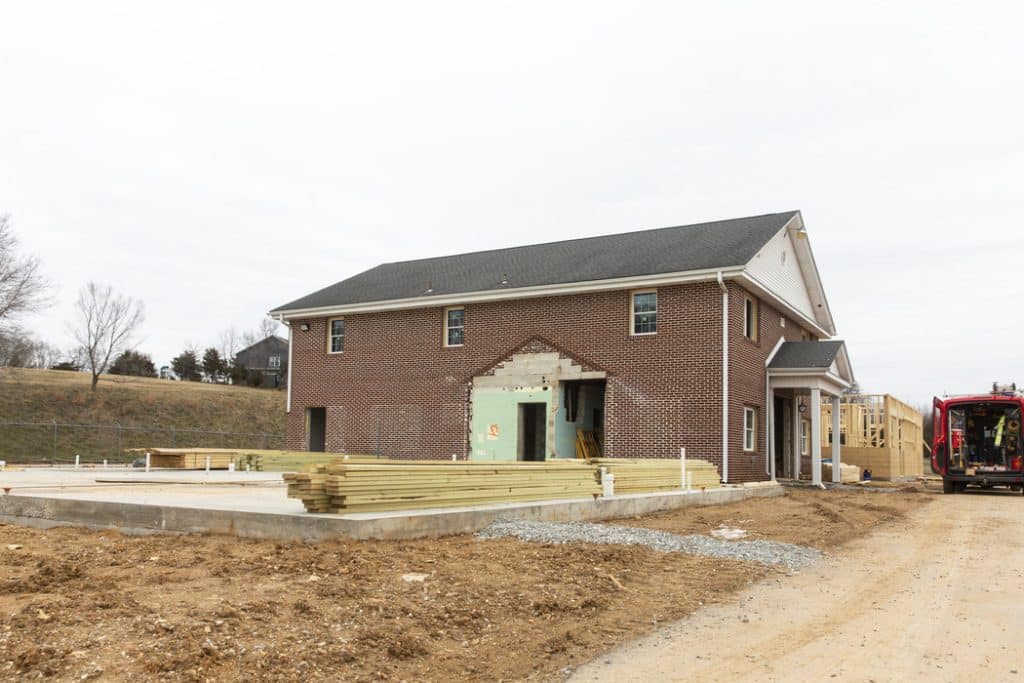
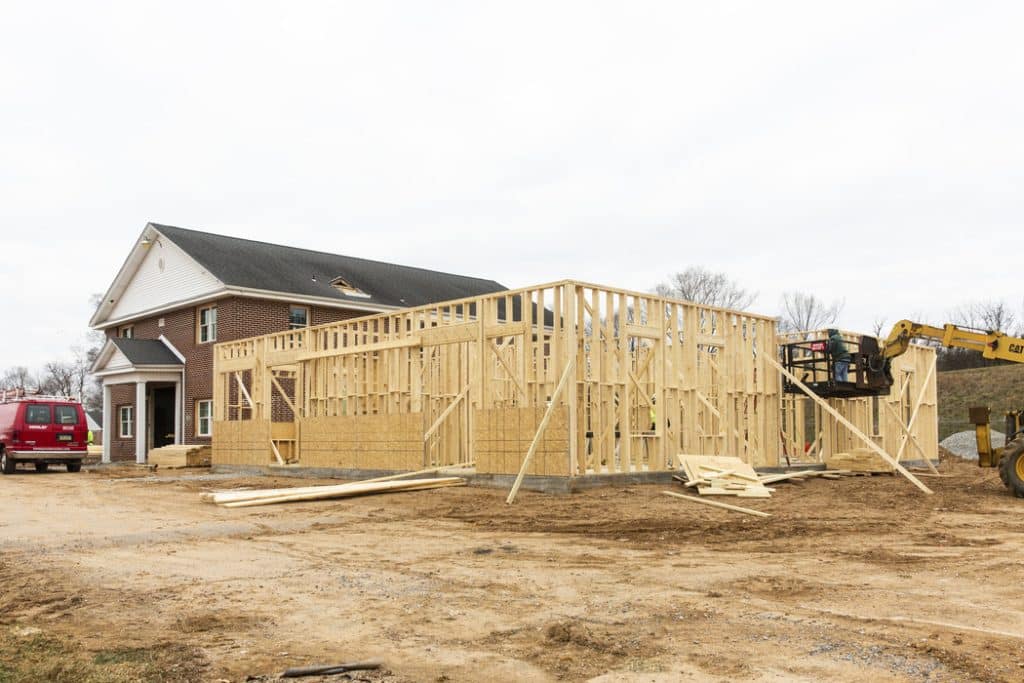
TAKING IT IN STRIDE
Minor challenges made their way to the surface throughout the project, but our team took them in stride. For example, during construction, the team realized that the sprinkler system and waterlines were designed to go under the trusses but there was a risk of them freezing if they were installed as-is. Putting their heads together, the team came up with a plan to frame down the area where the pipes were to go and insulated above it to reduce the risk of freezing.
There were also larger challenges that threatened to compromise the project. During the installation of the geothermal heat pump, the team hit a sinkhole close to the building. We called in an expert to evaluate the situation and luckily, we were able to remediate the area with approximately three loads of flowable fill to keep the project moving towards completion.
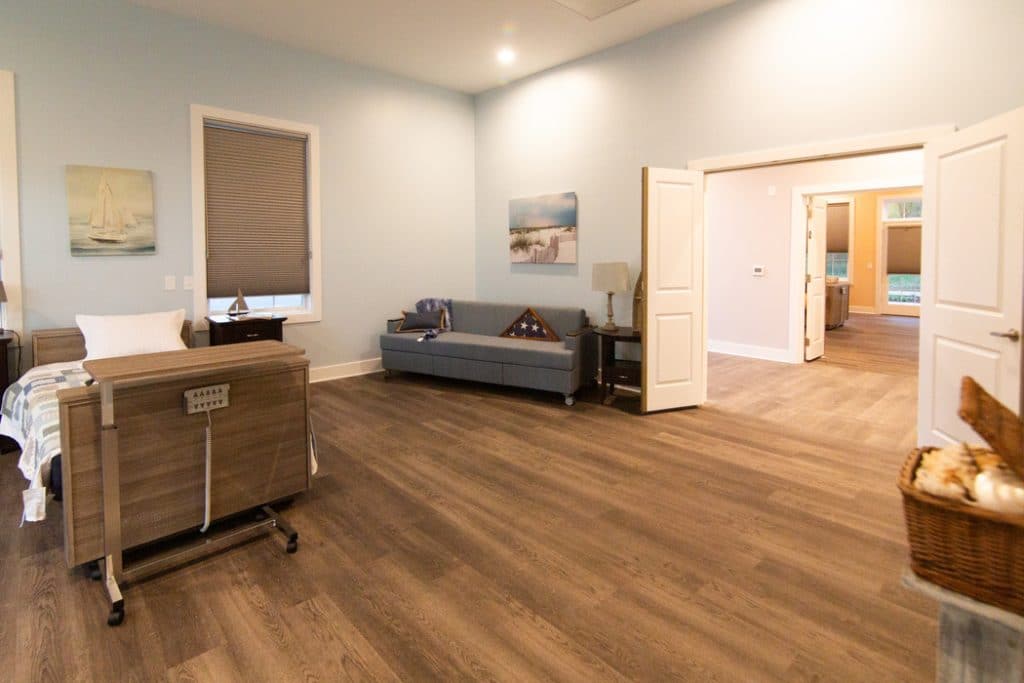

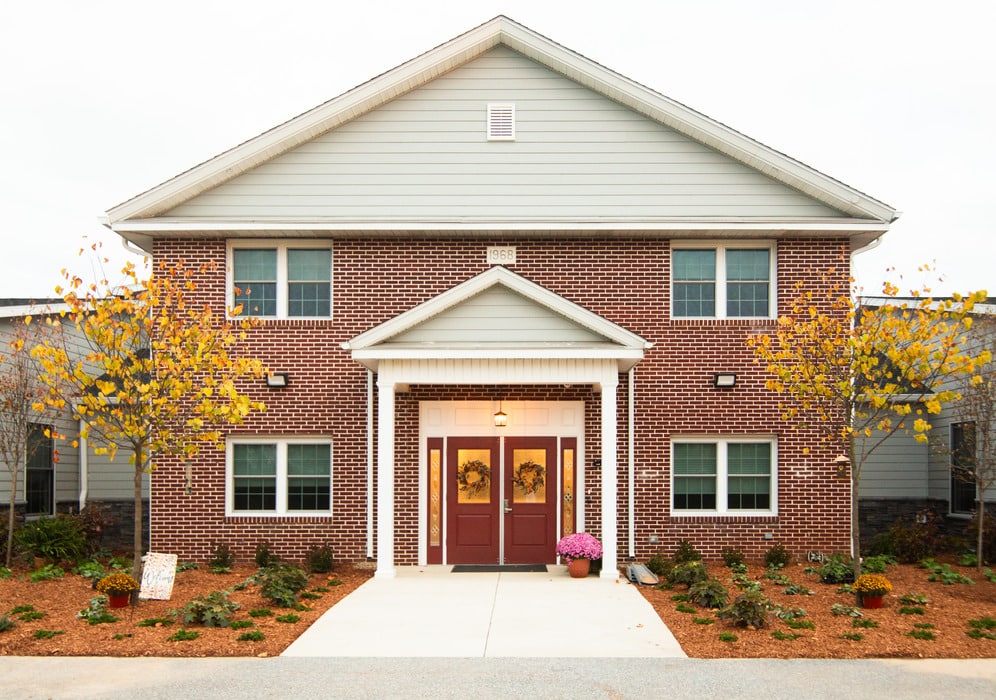
THE COUNTDOWN IS ON
With the challenges of this project overcome and construction complete, the countdown is on for Pappus House to fully utilize their newly renovated building. We’re proud to have been a part of this project that will give the people of York County a comforting environment to spend their final days. Thank you to the entire project team for the superior job you performed for an organization as meaningful as Pappus House
“We had a great crew of people on this project. No matter what challenges got thrown our way, we reached out to each other and helped each other… that’s how we got it done.”
Jed Smith,
Project Manager