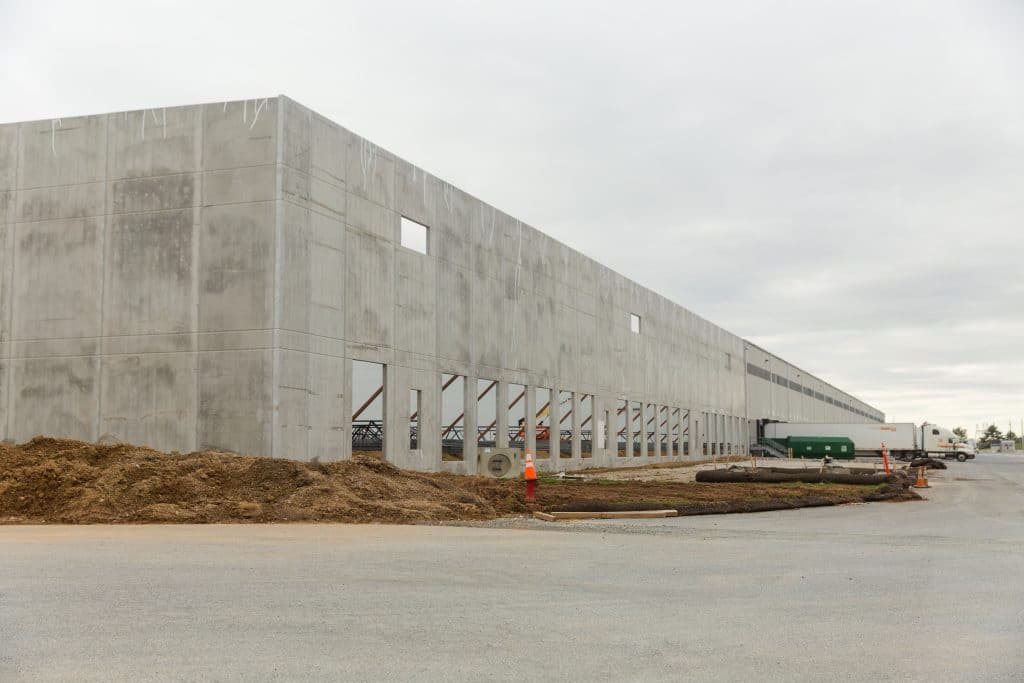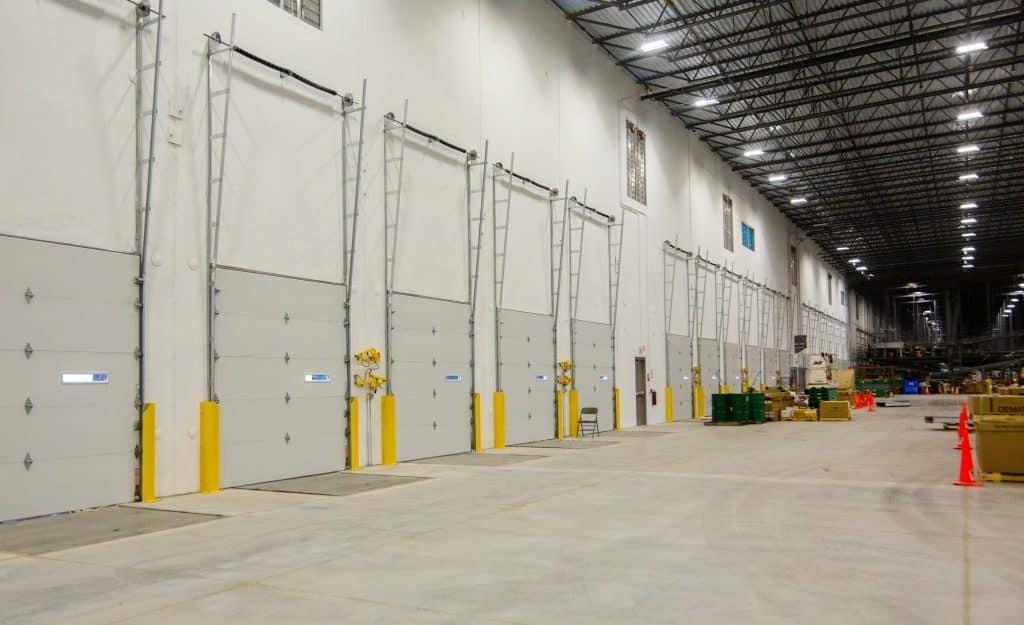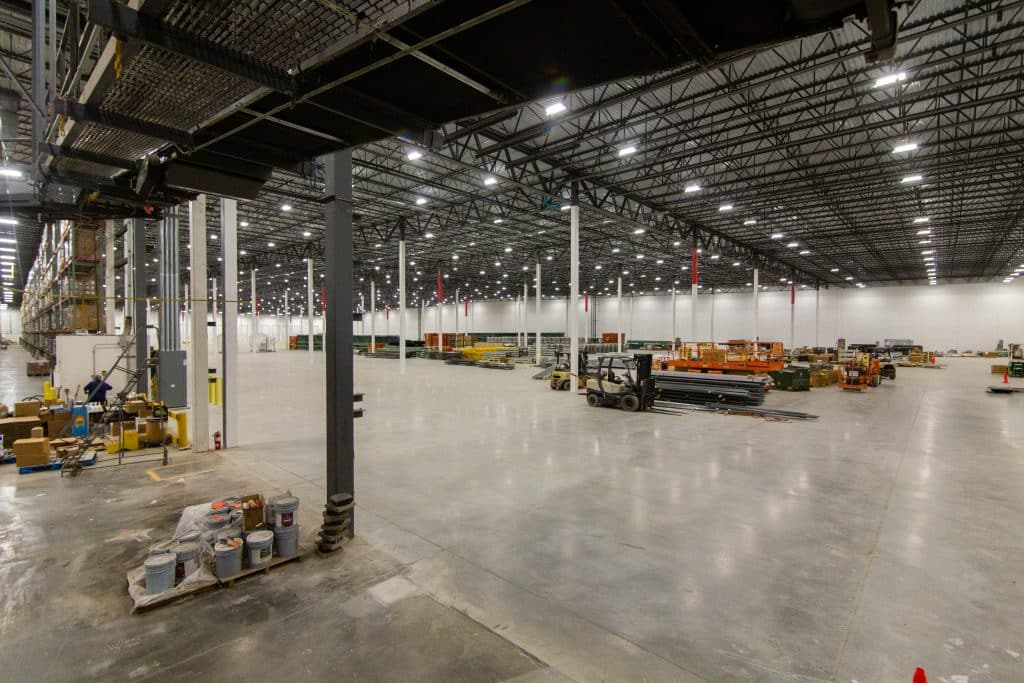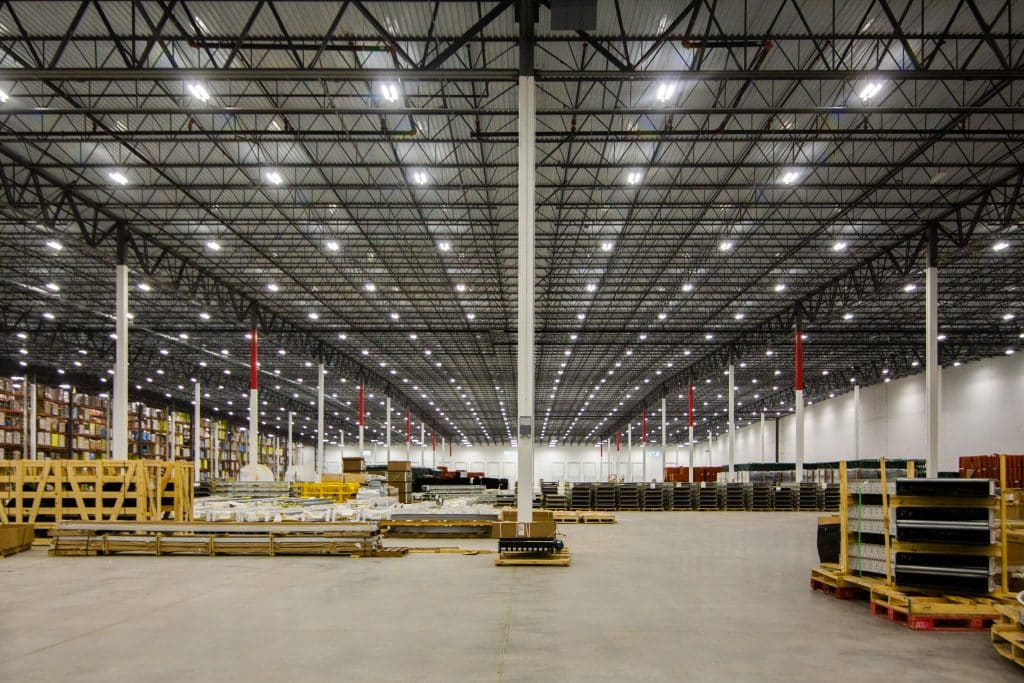Kinsley Construction has provided construction services for Ollie’s Bargain Outlet’s Mid-Atlantic Distribution Center since 2011 when we completed the original 603,000-square-foot precast panel and steel frame structure. After outgrowing this facility – and thanks to the success of our past projects – we were hired to build their 201,000-square-foot warehouse addition.
Our Building Division began working with Ollie’s and the architect, Warehaus, on the project’s design and permitting from September 2021 until bidding in May 2022. Ideally, construction would have started that summer, but the NPDES permit approval was delayed. By the time we were given the green light to start construction, it was well into the fall. Immediately, our Site team jumped into action, demolishing existing structures and pavement in the new addition’s footprint, and performing the necessary E&S controls and earthwork to ready the site for construction.
Constructing this facility over the fall and winter was not an ideal situation for our team. According to the senior project manager, “We were dealing with an extremely wet fall and early freezing temperatures. I don’t think we saw a week with no weather-related delays.”

To keep things moving through the wet winter, we temporarily closed the dock and man door openings so the floor slabs could be poured. Even so, the subbase was too wet for concrete. That’s when our building superintendent had an idea to add lime to the soil. By consistently mixing in lime, the soil quickly dried and achieved optimal compaction in a matter of hours.

This wasn’t the only challenge – so was space. To stay ahead of material escalation and availability, the team released bid packages as early as possible. But due to the NPDES permit delay, the material sat on site until we had permission to mobilize. In addition, the precast wall panels also arrived early, making the small staging area extra tight. Adding to the challenge was coordinating activities around Ollie’s existing operations, which included constant truck traffic. The addition’s footprint was inside the main tractor-trailer loop. In the early phases of construction, we could easily work inside this footprint, but later, our team had to communicate daily with the plant manager about where crews were working so that Ollie’s dispatch could tell the truck drivers which areas to avoid when visiting the site. This communication was extremely important when it was time to erect steel and wall panels and perform the final paving.

The last coordination challenge was with the racking and conveyor contractor. While they were installing their equipment in the new building, our Building Division was self-performing the demolition of the 670-foot-long and 42-foot-tall interior wall that separates the addition from the existing facility. During that time, our Industrial team assisted with the removal of the existing wind columns in the new speed bays. Our teams finished this work in March and the project received substantial completion on April 1 to the complete satisfaction of Ollie’s.
