Built in 1925, the 11-story Yorktowne Hotel was designed and constructed to be the cornerstone of hospitality during a time of significant growth for downtown York, Pennsylvania. Over the decades, the hotel would undergo several expansions and renovations, and eventually fall victim to deferred maintenance and neglect. In 2016, concerned about the worsening condition of the building, the York County Industrial Development Authority (YCIDA) with support from the York County Economic Alliance (YCEA) purchased the hotel to restore it to its former glory.
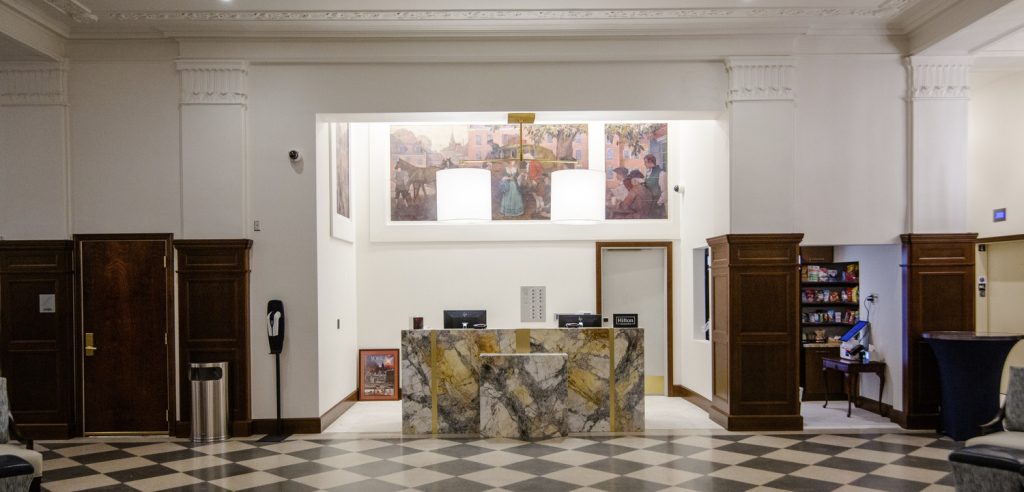
In April 2017, Kinsley Construction was hired by the YCIDA to provide preconstruction and construction management services for the building project. For the dual purpose of complying with the public funding process and keeping the project moving through design, hotel construction was divided into three phases: 1) Abatement and Demolition, 2) Core and Shell, 3) Interior Reconstruction. Each phase had a unique blend of challenges and stories to go with them.
YCEA’s director of strategic development Kim Hogeman explains, “Rehabilitating a 100-year-old structure to the Secretary of the Interior’s standards for historic buildings, while adding ADA accessibility and life-safety features, while also incorporating hotel brand standards, is no small feat. How do you add accessibility to the guest rooms if you cannot change the size and shape of the doors? How do you replace 400 windows that all have to be field measured and manufactured to fit with the original wood trim profile from 1925?”
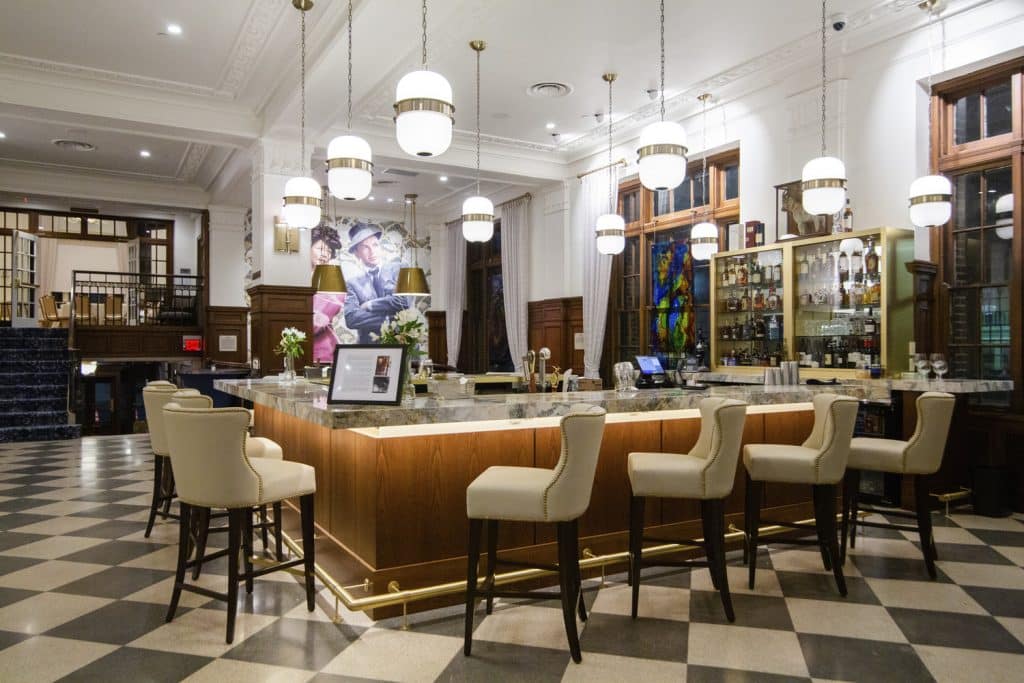
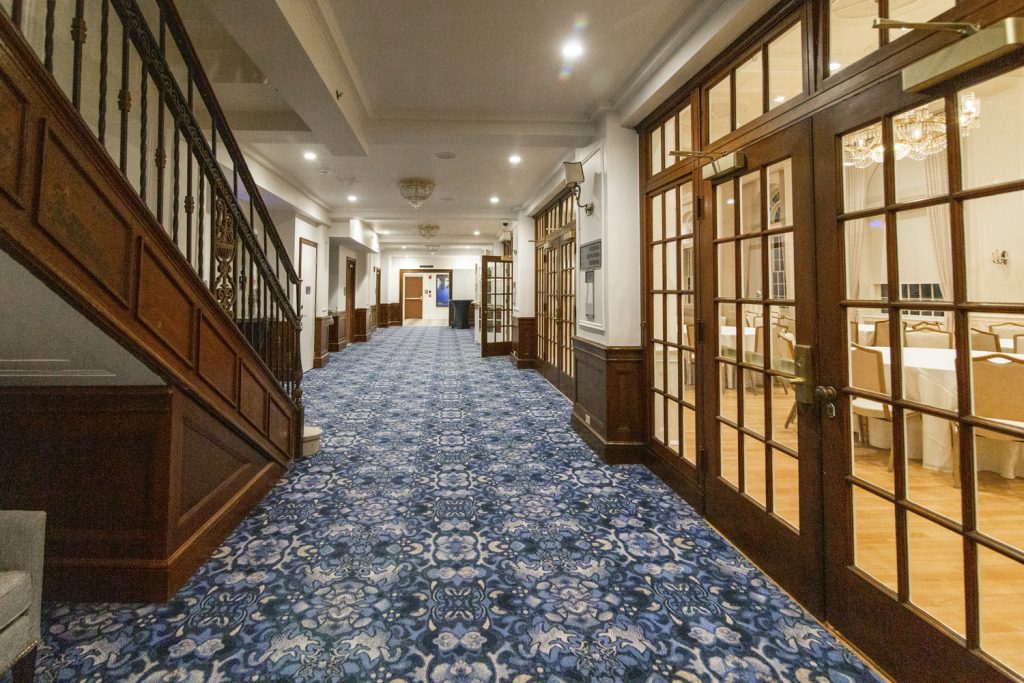
Abatement and Demolition
In 2018, this phase began with the demolition of the 25,000-square-foot parking garage with the 1957 addition following. Coordinating this work on such a tight, urban site was a delicate balance between ensuring pedestrian safety, limiting disturbance to neighboring businesses and getting the work done. Our team ensured that the York County Commissioner’s office next door was always up and running by maintaining their delivery access, ADA accessibility, and parking spaces. And during their own roof renovations, Kinsley coordinated with their contractor to allow use of the hotel’s staging area.
One of the biggest issues with the tight site was bringing the structures down. The demolition subcontractor used a robotic jack hammer to tear apart the top two floors of the addition. Secured to a steel platform and controlled remotely, the Brokk 110 busted up the concrete floors and roof sections. A skid loader then pushed the debris to a chute where it was collected and removed from the site. Then a crane removed the remaining steel of the upper floors beam by beam. Once down to the sixth floor, a track-hoe took over demolition duties.
Kinsley also managed the demolition of the Zion Church annex next door to make room for a sidewalk, additional parking, and a new grand entrance to the back side of the hotel. But first, 53 grave markers and remains dating back to the 1700s had to be relocated to the front of the church. Only three feet from the graves, the team carefully demoed the annex and then waited four months, until Prospect Cemetery exhumed and reinterred the burial plots, before proceeding with the parking lot expansion.
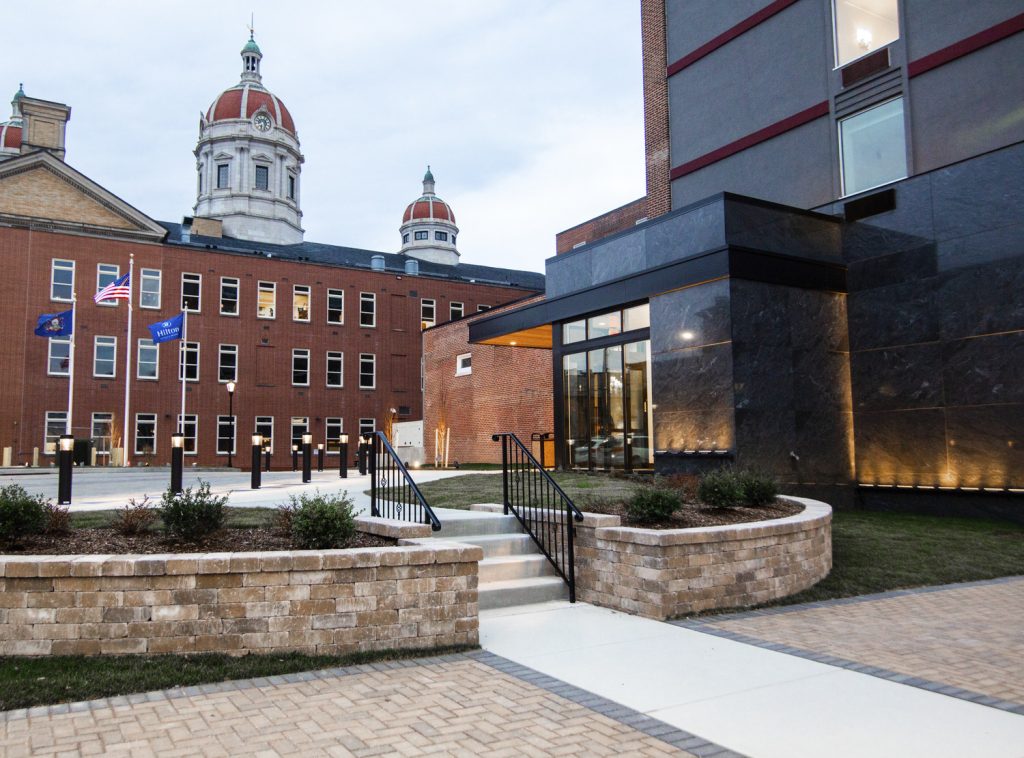
Core and Shell
This phase launched in 2019 and included masonry repointing, terra cotta restoration, floor leveling and structural repairs. Approximately 400 uniquely sized windows had to be removed, manufactured, and replaced. Around this time, the project had to be redesigned to meet Hilton’s Tapestry Collection brand standards and the Secretary of the Interior’s historic standards to obtain historical tax credits. While being redesigned, activities continued to prepare the structure for reconstruction by making it stable and weather-tight and uncovering the hotel’s historical features.
The team would regularly encounter a building feature that would turn out to be quite remarkable. For example, the Cornelius Hicks lobby mural painted in 1926 was discovered behind some paneling. Crews had to avoid that area until the mural was researched and protected. Because of its historical significance, the YCEA got a grant to restore the mural, but it had to be completed by a certain time. Because it couldn’t be moved, the restoration specialist did his work amidst active construction. Contractors had to work carefully around the artwork before, during and after its restoration.
The façade improvements may have started in this phase, but they continued right up to the very end. For three years, four swing stages moved across the building for the masonry restoration work. It was one of the biggest safety concerns with all the counterweights, tie-offs and other measures that go in to moving and setting them up.
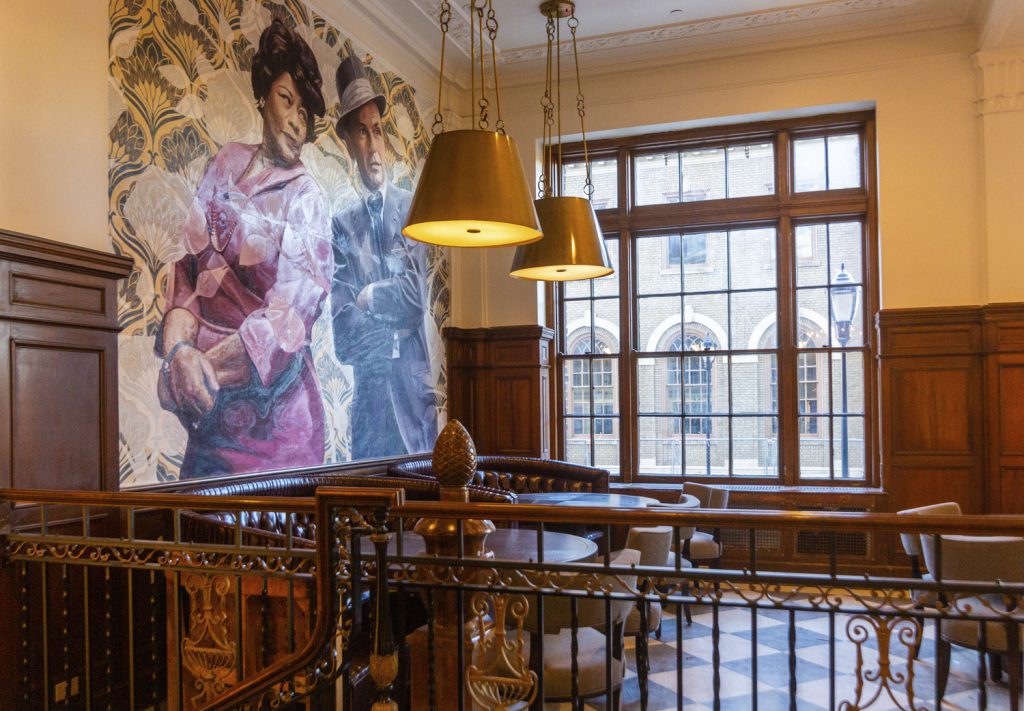
Interior Reconstruction
Originally, this third and final phase was to begin in 2020, but the pandemic and the bidding process caused delays. As a public entity receiving RACP funding, the YCIDA was not allowed to negotiate bids, so each time one came in high or missed scopes of work it had to be rebid. Several rebidding periods delayed the start of reconstruction by six months, but once it started, it went full steam ahead.
There were 36 contractors working on this final phase. During the peak of construction, more than 110 workers were on the site daily. With such a tight site, coordinating the work of all these contractors in and around the hotel was daunting, but so was getting material and equipment in and out of the hotel. The original doors and entry points were small and laydown space inside the hotel was very limited.
Every restored feature of the hotel had to be approved by the National Park Service and by Hilton. With resiliency and creativity, the team worked through the process. When the ornamental plaster on the ceiling and columns had to be restored, the team found that plasterwork artisans are hard to find and very expensive. After brainstorming for solutions, the YCIDA and Kinsley reached out to a 3D printing company to recreate any missing moldings. Pieces of molding were sent to the company to be scanned and printed. Taking only days to complete, this saved the project time and money while still meeting the standards for Hilton and historic tax credits.
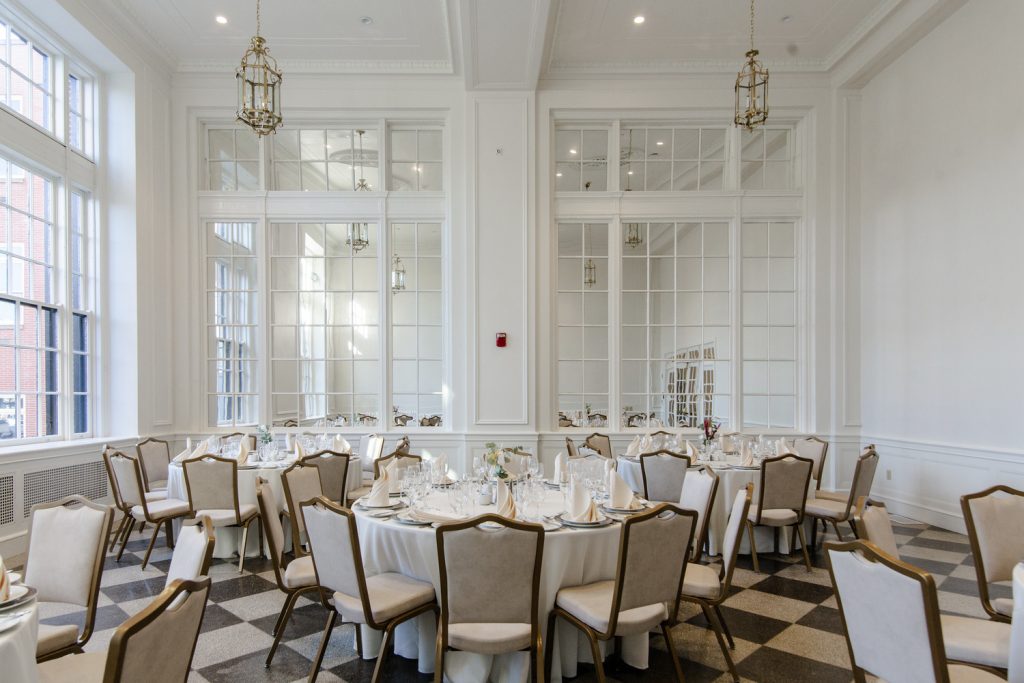
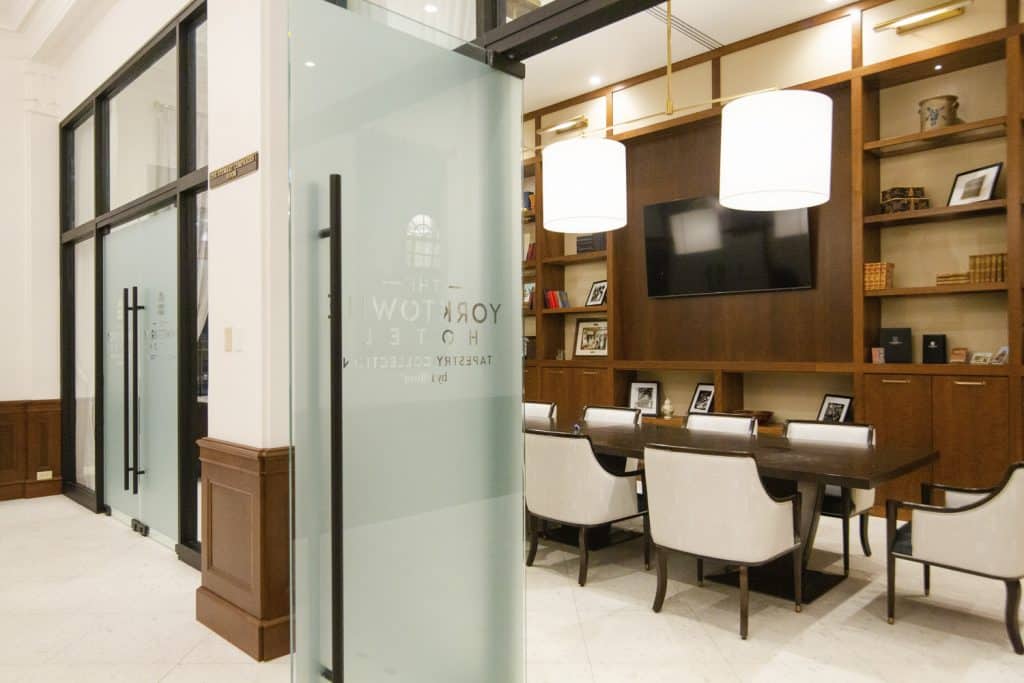
Starting a New Chapter
Reopened to the public in January 2023, the new 126,000-square-foot Yorktowne Hotel boasts a new grand entrance, 123 guest rooms including extended-stay suites, a rooftop lounge, an expansive lobby area with a bar, retail space and a restaurant, and a completely restored grand ballroom. With a staff of more than 75 people ready and excited to accept guests, the Hilton reservation system is open, and events are booked well into 2023.
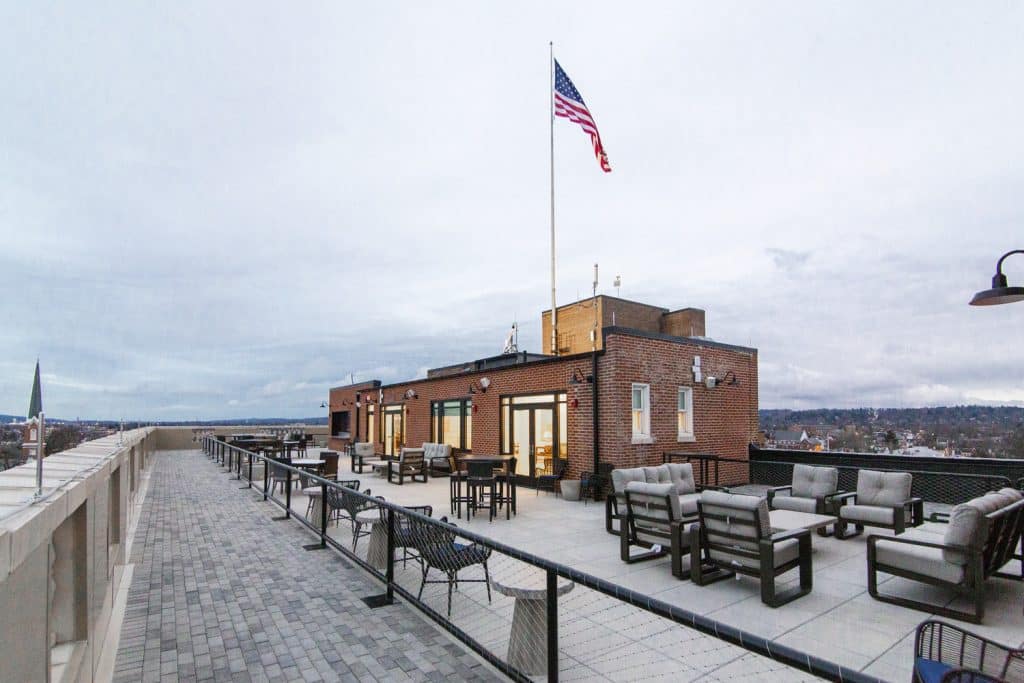
After six years, we ended our chapter in the Yorktowne story, but a new one begins for downtown York. Kim sums it up best, “Managing all the unique project elements before, during, and after a global pandemic has been a remarkable challenge, not to mention the change and shift in scope along the way. Now, with the help of our partners, this landmark hotel will be serving the community for the next 100 years!”
Categories: Featured Stories, Completed Projects